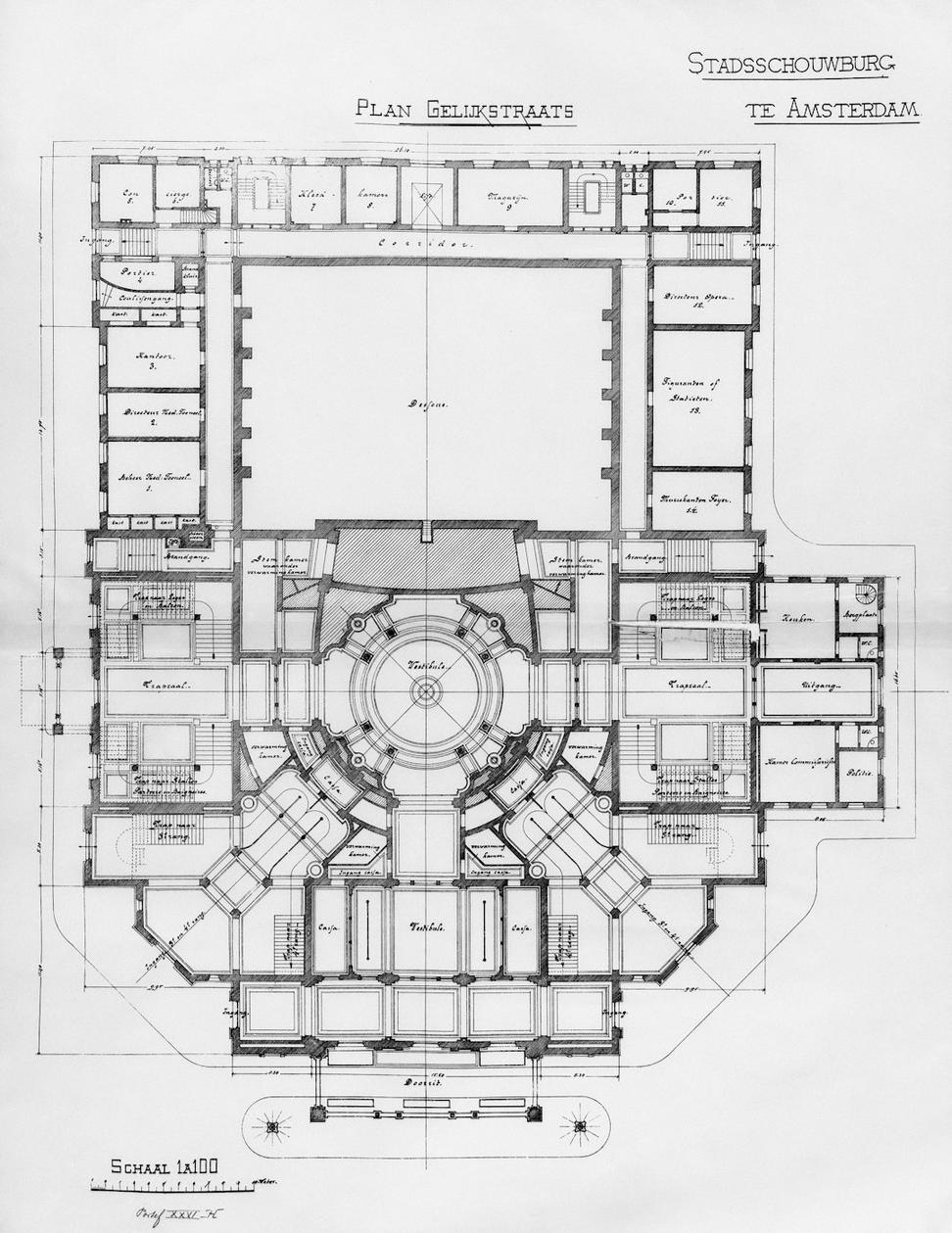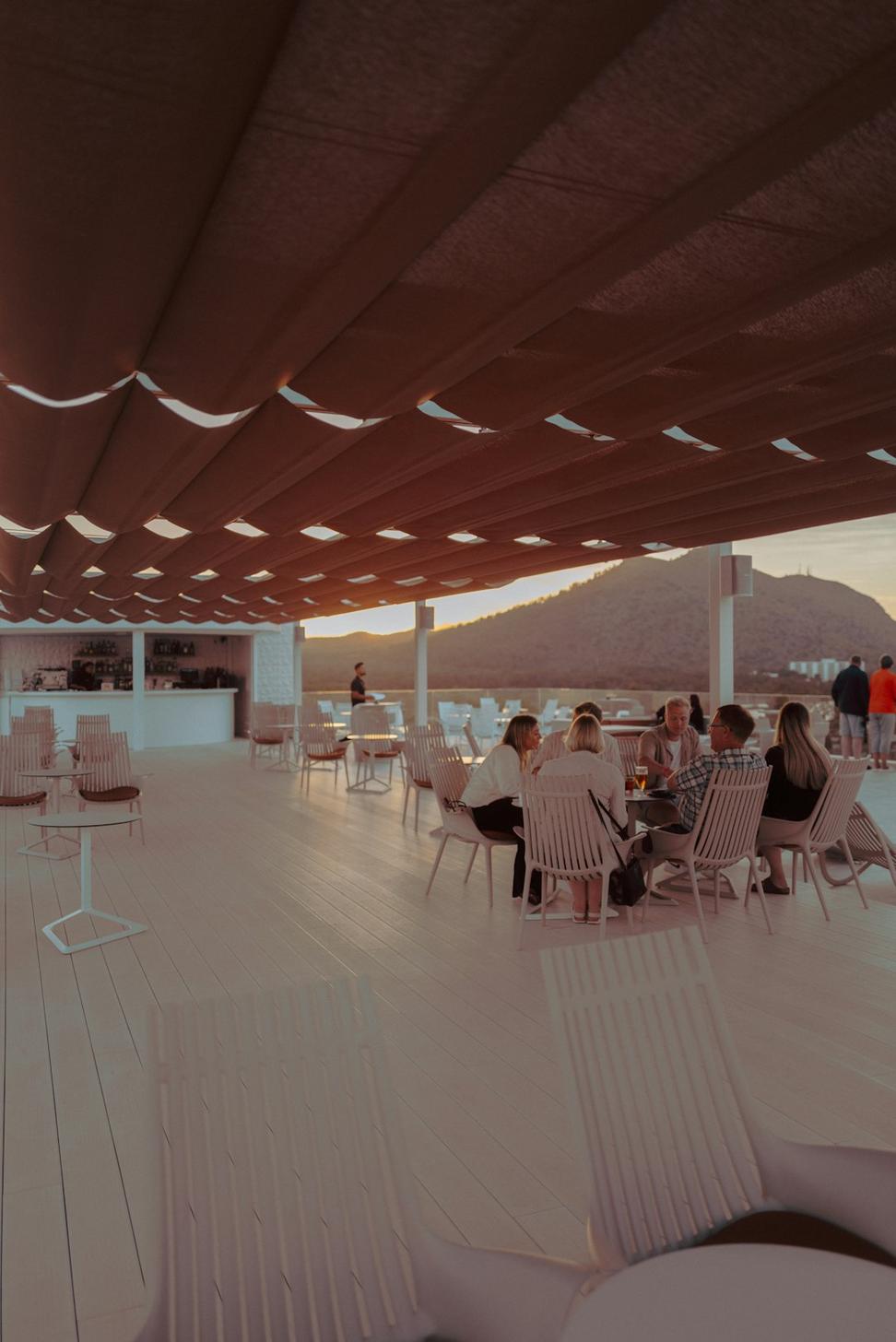What We Actually Do
Look, we've been doing this for years and honestly? Every project's different. But here's the stuff we're really good at - the services that keep our team fired up and our clients coming back.

Look, we've been doing this for years and honestly? Every project's different. But here's the stuff we're really good at - the services that keep our team fired up and our clients coming back.

We're not trying to be everything to everyone. These are the areas where we've built real expertise - where our team shines and where we can deliver something genuinely valuable.
Your home should feel like... well, home. We design spaces that actually work for how you live, not just how they photograph.
Businesses need spaces that work hard. We get the balance between functionality, brand identity, and creating environments people want to be in.
This isn't a checkbox for us - it's how we think about every project. Real sustainability that makes sense for your budget and your goals.
The shell's just the beginning. We think through how spaces flow, how light moves, and how you'll actually use every square foot.
We don't just hand off drawings and disappear. We're on-site, working with builders to make sure what gets built matches what we designed.
Sometimes you just gotta see it to believe it. We create photorealistic renderings that help you understand exactly what you're getting.

Every project's a bit different, but there's a rhythm to how we do things. It's not rocket science - just good communication, clear milestones, and staying flexible when things change (because they always do).
We start by actually understanding what you need. Site visits, conversations, sketches on napkins - whatever it takes to get the full picture.
This is where ideas start taking shape. We explore options, test different approaches, and work with you to find the right direction.
Once we've got the concept nailed down, we dive into the details. Materials, systems, finishes - all the stuff that makes a design actually buildable.
We stick around through construction, making sure builders have what they need and jumping on issues as they come up.
Here's what people usually ask us. If you don't see your question here, just give us a shout.